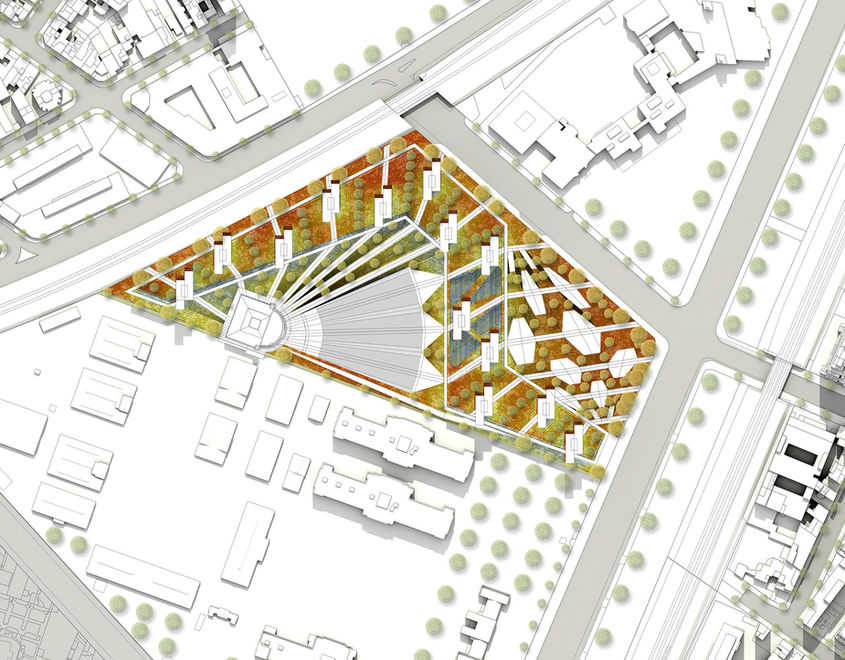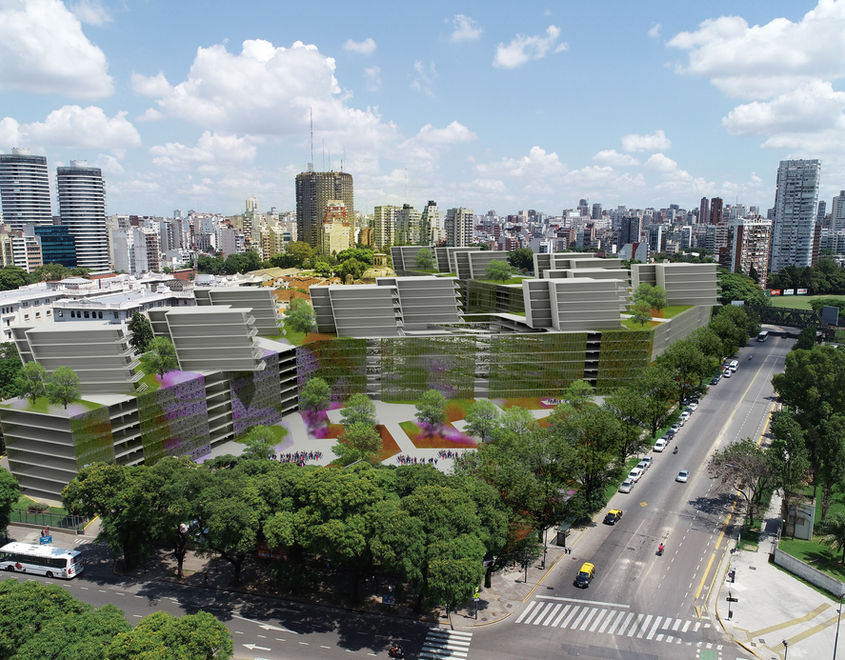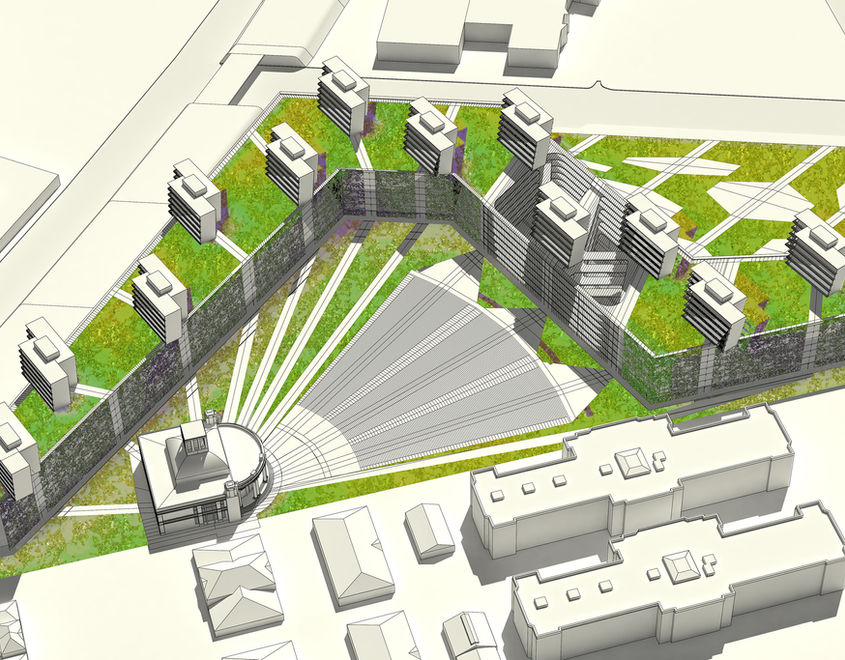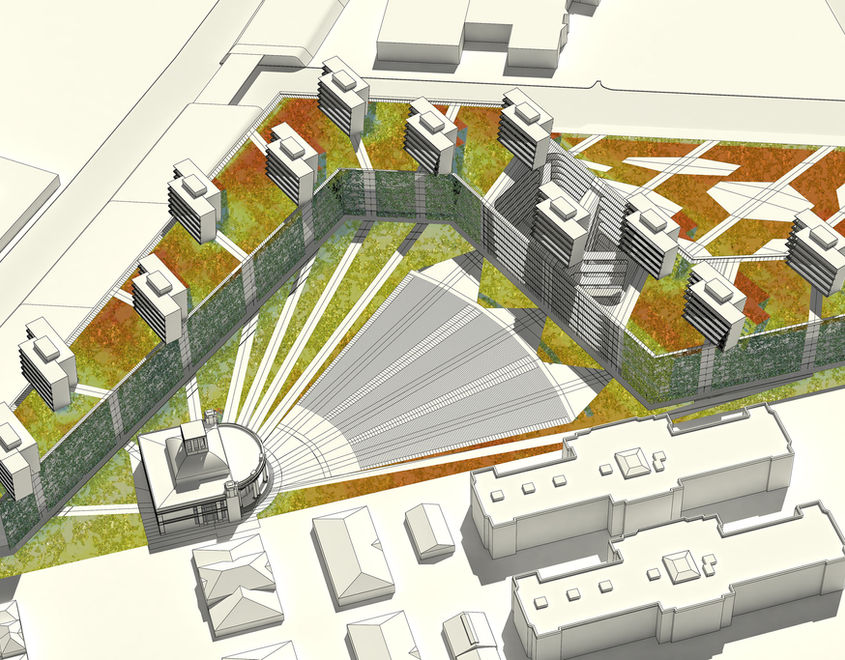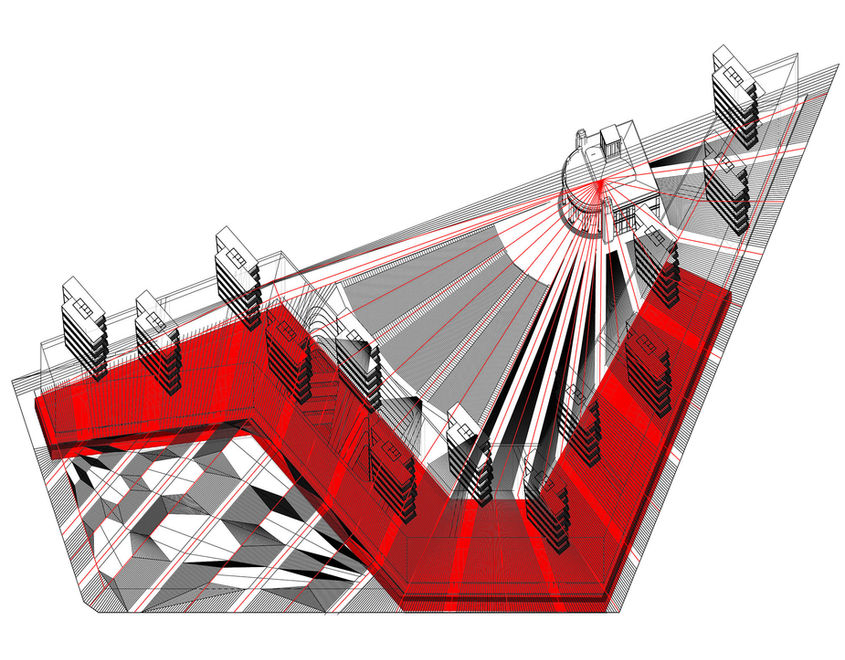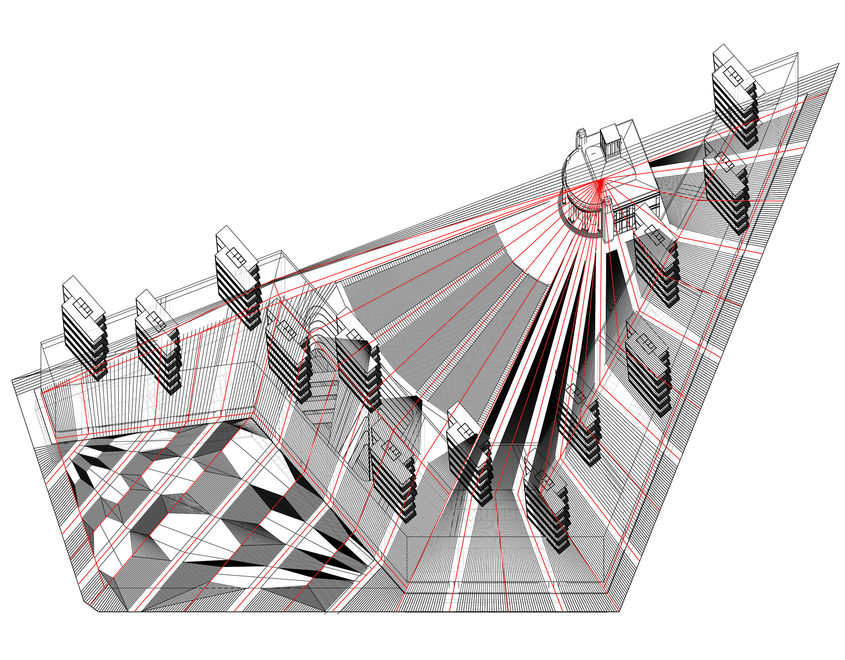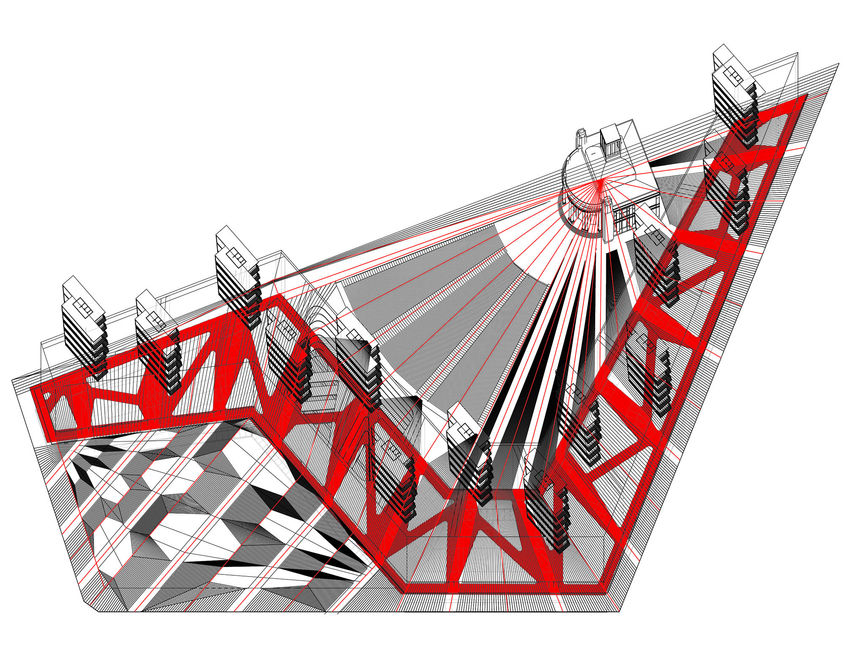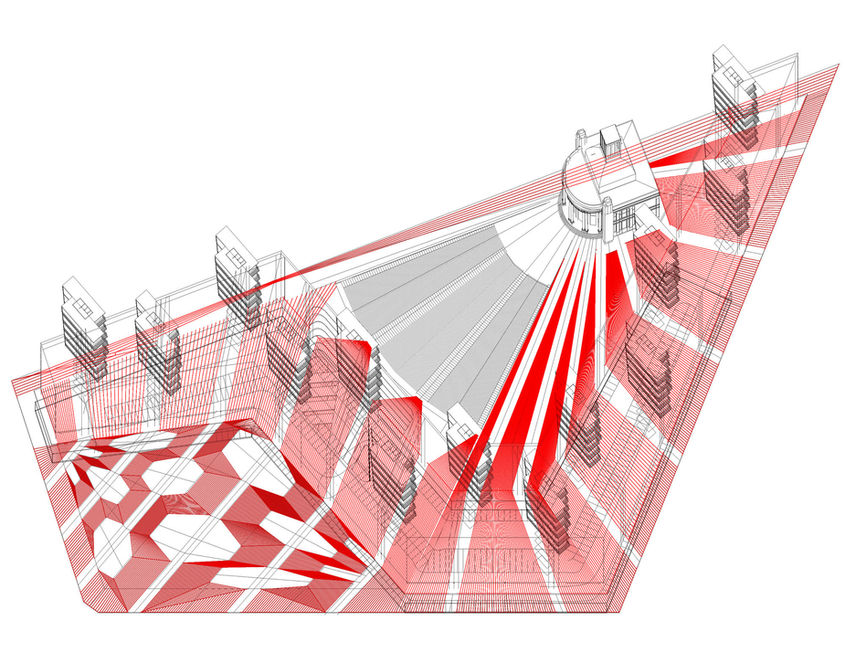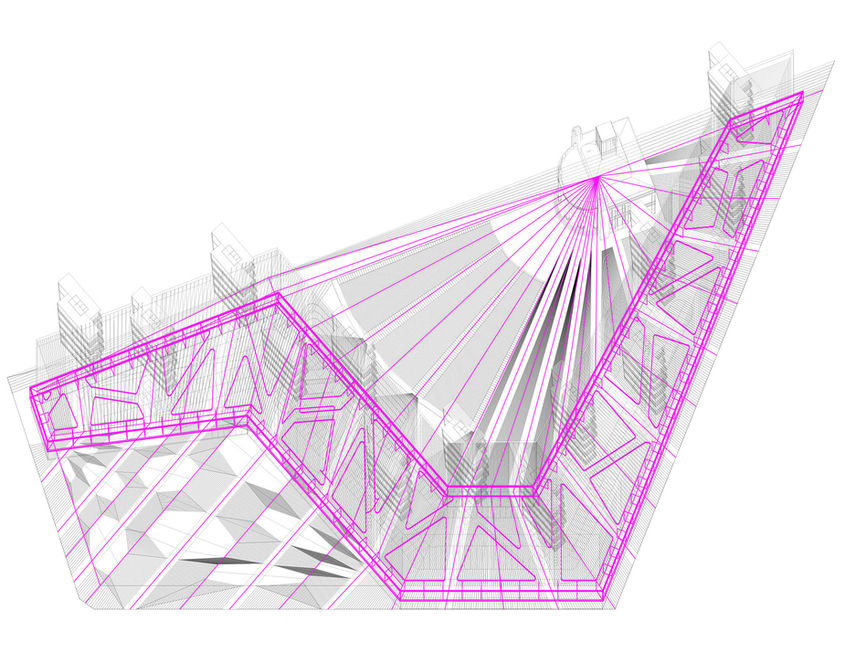The building is structured as a central organization, whose programmatic core is the auditorium, and which, mediated by a circulatory bellows, deploys leisure and educational programs on the perimeter. The public programs of general access deploys in the outer ring of the ground floor, towards the Rodrigo Bueno neighborhood, the access, the bar and the library, with semi-covered areas extend the programs to the exterior.
The exhibition areas, both covered and semi-covered, are located towards the Ecological Reserve. Located in the center of the building, the auditorium has a permeable perimeter enclosure system that can be opened expanding its spatiality, extending its interior to the spaces of the entrance hall, the library and the exhibition hall. This modality enhances the use of the auditorium and makes a dynamic space that supports multiple uses even more flexible and expandable.
The building generates series of expansions both on the ground floor and on the top floor. The expansions are understood as extensions of the quality of the interior space in semi-covered and uncovered spaces. In the case of the library, the expansion is the connection with the bar, giving the possibility of the appearance of a hybrid space where the activities of both programs can be integrated.
The building is structured as a central organization, whose programmatic core is the auditorium, and which, mediated by a circulatory bellows, deploys leisure and educational programs on the perimeter. The public programs of general access deploys in the outer ring of the ground floor, towards the Rodrigo Bueno neighborhood, the access, the bar and the library, with semi-covered areas extend the programs to the exterior.
The exhibition areas, both covered and semi-covered, are located towards the Ecological Reserve. Located in the center of the building, the auditorium has a permeable perimeter enclosure system that can be opened expanding its spatiality, extending its interior to the spaces of the entrance hall, the library and the exhibition hall. This modality enhances the use of the auditorium and makes a dynamic space that supports multiple uses even more flexible and expandable.
The building generates series of expansions both on the ground floor and on the top floor. The expansions are understood as extensions of the quality of the interior space in semi-covered and uncovered spaces. In the case of the library, the expansion is the connection with the bar, giving the possibility of the appearance of a hybrid space where the activities of both programs can be integrated.
Cute Hue
Date 2019
Location Buenos Aires Argentina
Type Competition
Program Mixed Use
Project team Santiago Miret and Melisa Brieva
Collaborators Inés Verna and Mateo López
The project emerges from the relationship between a building mass and a centralized matrix from the Centennial Pavilion, from which linear vectors emerge on and through which the programs and forms of the park will be deployed. The building, meandering, generates two spaces: one in the corner of the property and another internal, containing the Pavilion. The corner space is consolidated as a public square open to the city, while the internal space is a content area of the project which consolidates an open-air amphitheater.
The matrix is distorted by the building, constituting its internal modulation, generating partitions in the massiveness of the office building, which can be understood as internal subdivisions, which can be allocated to different tenants. While the houses, have a frank access from the nuclei of vertical circulation, either entering through the parking or downstairs. The matrix, which unfolds in the zero, builds paths that connect the fronts of the project directly with the Pavilion, crossing the nuclei of vertical circulation, the gastronomic premises and the double heights of the ground floor. Between these matricial paths, gardens of linear plantations are generated, which are verticalized in the facades of the building, generating green fronts and propitiating cooling instances of the façade.
The vegetation is deployed throughout the matrix, both at zero level and over the building, and is organized according to a sunning criterion based on a rigorous study of the solar incidence throughout the year, discriminating and interpolating the different weather stations. Thus, a system of 8 plant species populates the matrix, giving rise to the generation of higher plant density in the sectors with higher caloric incidence and plant species with more aerated foliage in the sectors where the solar incidence is low or zero.
