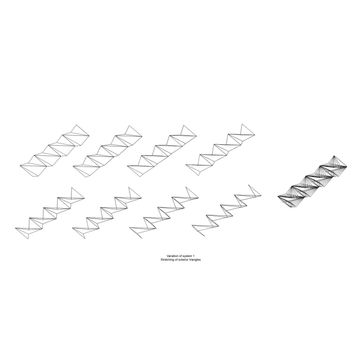The building is structured as a central organization, whose programmatic core is the auditorium, and which, mediated by a circulatory bellows, deploys leisure and educational programs on the perimeter. The public programs of general access deploys in the outer ring of the ground floor, towards the Rodrigo Bueno neighborhood, the access, the bar and the library, with semi-covered areas extend the programs to the exterior.
The exhibition areas, both covered and semi-covered, are located towards the Ecological Reserve. Located in the center of the building, the auditorium has a permeable perimeter enclosure system that can be opened expanding its spatiality, extending its interior to the spaces of the entrance hall, the library and the exhibition hall. This modality enhances the use of the auditorium and makes a dynamic space that supports multiple uses even more flexible and expandable.
The building generates series of expansions both on the ground floor and on the top floor. The expansions are understood as extensions of the quality of the interior space in semi-covered and uncovered spaces. In the case of the library, the expansion is the connection with the bar, giving the possibility of the appearance of a hybrid space where the activities of both programs can be integrated.
The building is structured as a central organization, whose programmatic core is the auditorium, and which, mediated by a circulatory bellows, deploys leisure and educational programs on the perimeter. The public programs of general access deploys in the outer ring of the ground floor, towards the Rodrigo Bueno neighborhood, the access, the bar and the library, with semi-covered areas extend the programs to the exterior.
The exhibition areas, both covered and semi-covered, are located towards the Ecological Reserve. Located in the center of the building, the auditorium has a permeable perimeter enclosure system that can be opened expanding its spatiality, extending its interior to the spaces of the entrance hall, the library and the exhibition hall. This modality enhances the use of the auditorium and makes a dynamic space that supports multiple uses even more flexible and expandable.
The building generates series of expansions both on the ground floor and on the top floor. The expansions are understood as extensions of the quality of the interior space in semi-covered and uncovered spaces. In the case of the library, the expansion is the connection with the bar, giving the possibility of the appearance of a hybrid space where the activities of both programs can be integrated.

Folding the Mold
Amity University Dubai
Architecture Program
Building Material Science
2024
Professor Santiago Miret
Students Larissa Dsouza, Amruta Manchekar, Aysha Naina, Alisha Sian Gomes, Rayha Roji, Mansi Aryamane, Mohanad Abdelrahim, Zoha Nasir, Ayaz Ahmed Siddiqui, Devesh Jugran, Mannat Hussain.
Building Materials are used in Architecture mostly the way culture dictates. No matter how versatile and complex they are, architects will use material usually in the most common sensical way. This is becauseArchitecture is a very conservative and traditional discipline, things change slowly.
Just because Greeks were learning from primitive timber constructions, the rock used by them to build their temples was presented like timber structures. Even ornaments in these structures were trying to imitate the primitive hut ways of construction. Many centuries after, RCC was developed, and buildings still have their columns, capitals, and beams. But RCC could be much more than that.As a molded material, can acquire almost any shape.
























