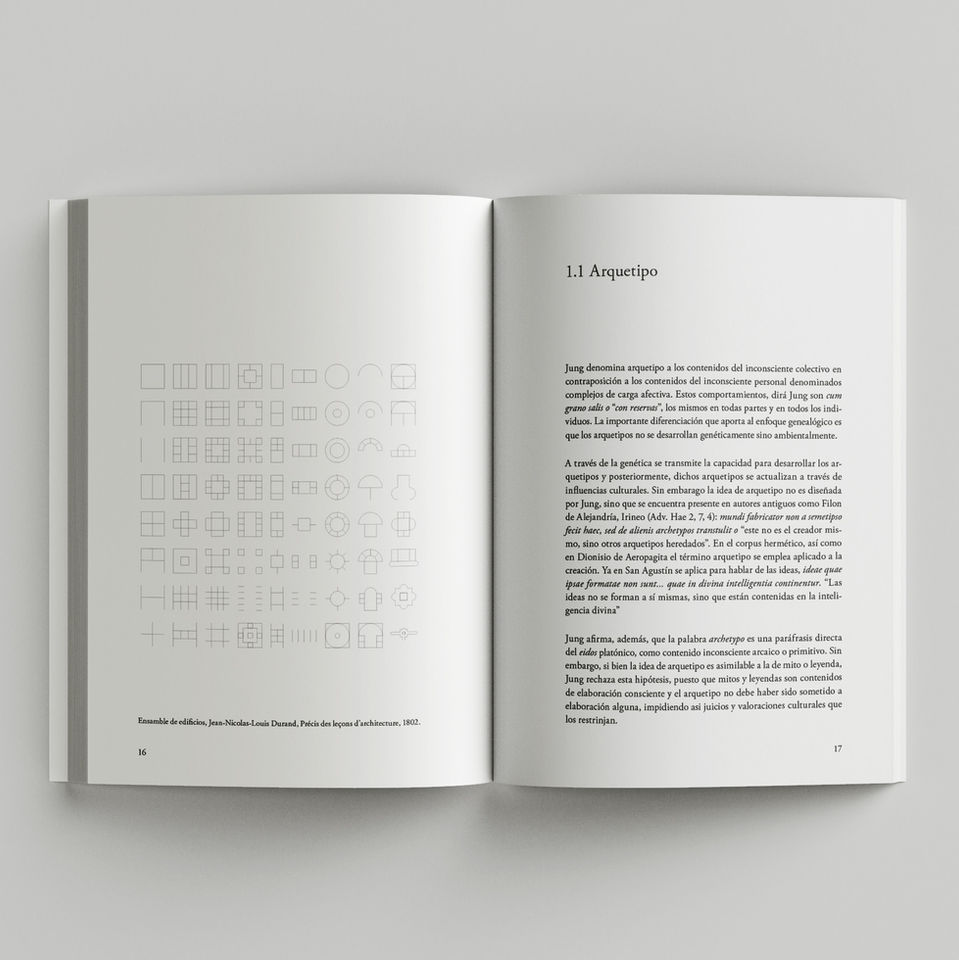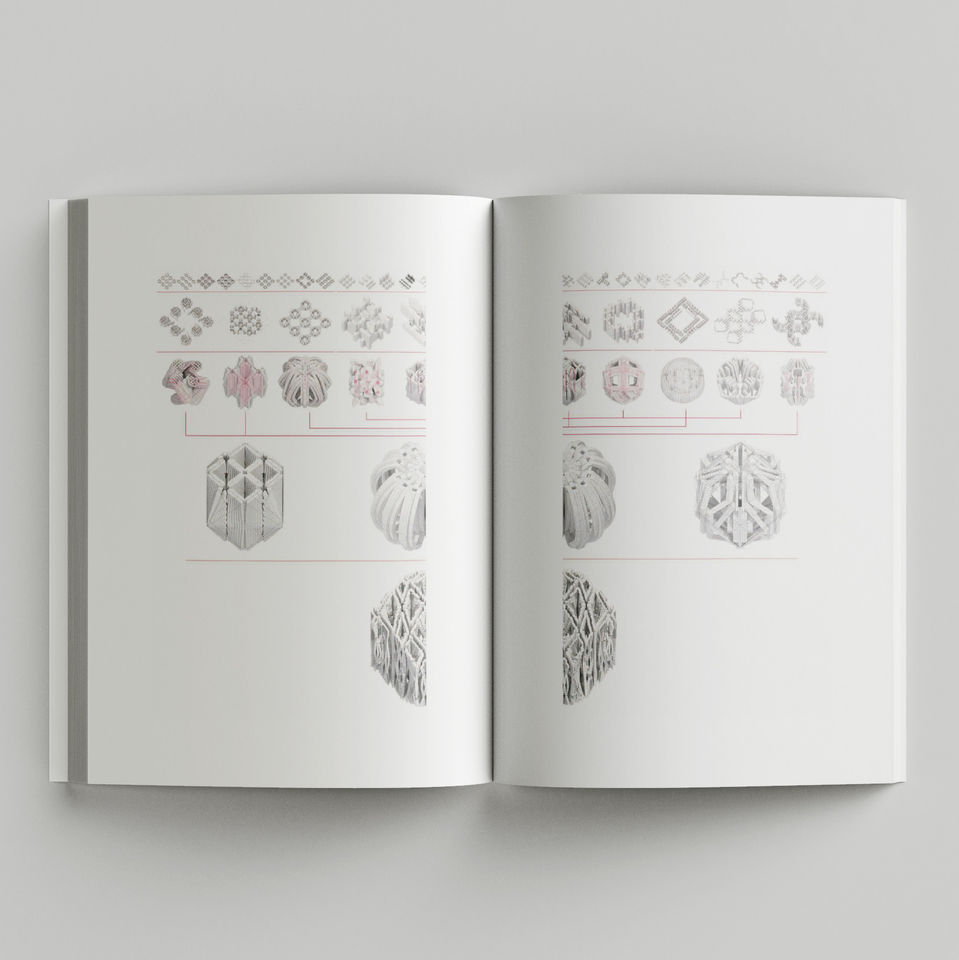The building is structured as a central organization, whose programmatic core is the auditorium, and which, mediated by a circulatory bellows, deploys leisure and educational programs on the perimeter. The public programs of general access deploys in the outer ring of the ground floor, towards the Rodrigo Bueno neighborhood, the access, the bar and the library, with semi-covered areas extend the programs to the exterior.
The exhibition areas, both covered and semi-covered, are located towards the Ecological Reserve. Located in the center of the building, the auditorium has a permeable perimeter enclosure system that can be opened expanding its spatiality, extending its interior to the spaces of the entrance hall, the library and the exhibition hall. This modality enhances the use of the auditorium and makes a dynamic space that supports multiple uses even more flexible and expandable.
The building generates series of expansions both on the ground floor and on the top floor. The expansions are understood as extensions of the quality of the interior space in semi-covered and uncovered spaces. In the case of the library, the expansion is the connection with the bar, giving the possibility of the appearance of a hybrid space where the activities of both programs can be integrated.
The building is structured as a central organization, whose programmatic core is the auditorium, and which, mediated by a circulatory bellows, deploys leisure and educational programs on the perimeter. The public programs of general access deploys in the outer ring of the ground floor, towards the Rodrigo Bueno neighborhood, the access, the bar and the library, with semi-covered areas extend the programs to the exterior.
The exhibition areas, both covered and semi-covered, are located towards the Ecological Reserve. Located in the center of the building, the auditorium has a permeable perimeter enclosure system that can be opened expanding its spatiality, extending its interior to the spaces of the entrance hall, the library and the exhibition hall. This modality enhances the use of the auditorium and makes a dynamic space that supports multiple uses even more flexible and expandable.
The building generates series of expansions both on the ground floor and on the top floor. The expansions are understood as extensions of the quality of the interior space in semi-covered and uncovered spaces. In the case of the library, the expansion is the connection with the bar, giving the possibility of the appearance of a hybrid space where the activities of both programs can be integrated.

Arquetipo Artificial
Protocolos de Actualización Proyectual
Year:
2020
Editor:
Client:
Client:
Client:
Client:
Year:
Client:
2020
The construction of the disciplinary evolution of the archetype of centrality is not only a way of writing the history of architecture, but also a way of organizing it transversally through the study of the works that distinguish it. This book proposes the study of the archetype of centrality through an exhaustive selection of Argentine collective housing projects. Based on this design methodology, through which one work establishes concrete material relationships with others while constructing divergent lineages, the problem of centrality is consolidated as a projective modality that includes history as its fundamental material.
Diseño/Nobuko
ISBN:
978-1-64360-602-6
Author: Melisa Brieva
Collection Director: Santiago Miret






