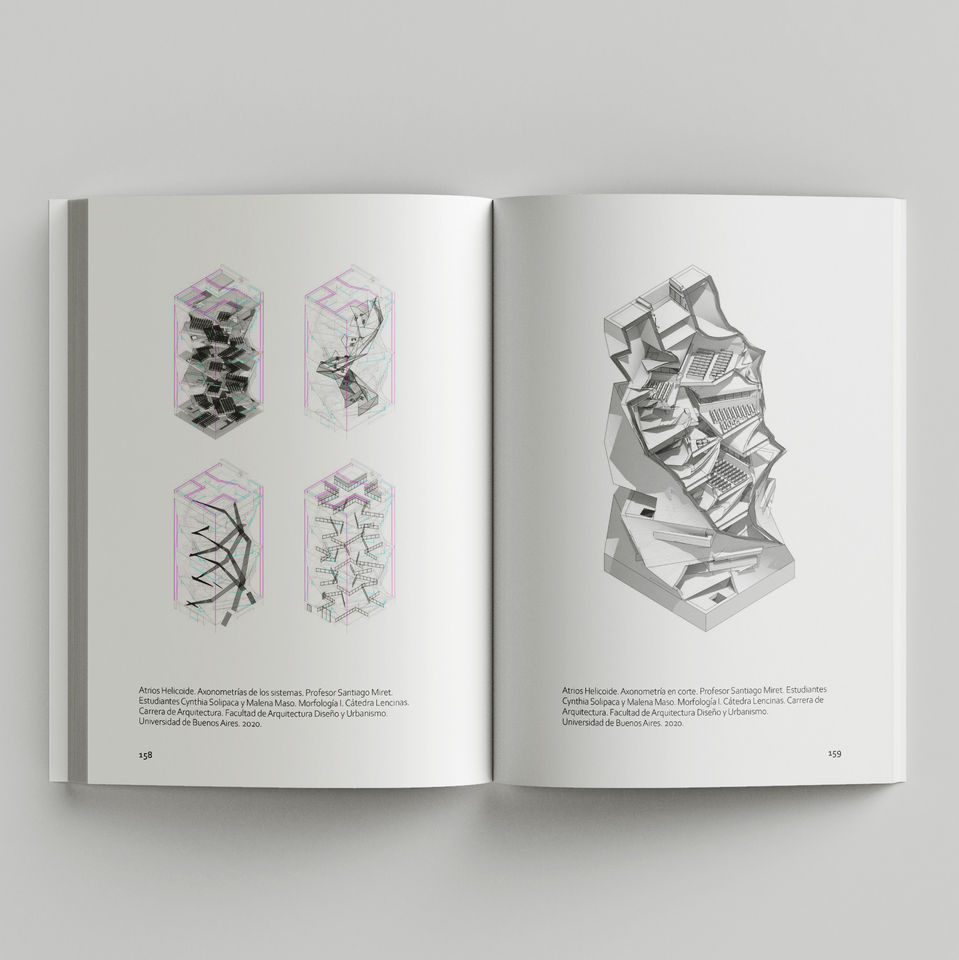The building is structured as a central organization, whose programmatic core is the auditorium, and which, mediated by a circulatory bellows, deploys leisure and educational programs on the perimeter. The public programs of general access deploys in the outer ring of the ground floor, towards the Rodrigo Bueno neighborhood, the access, the bar and the library, with semi-covered areas extend the programs to the exterior.
The exhibition areas, both covered and semi-covered, are located towards the Ecological Reserve. Located in the center of the building, the auditorium has a permeable perimeter enclosure system that can be opened expanding its spatiality, extending its interior to the spaces of the entrance hall, the library and the exhibition hall. This modality enhances the use of the auditorium and makes a dynamic space that supports multiple uses even more flexible and expandable.
The building generates series of expansions both on the ground floor and on the top floor. The expansions are understood as extensions of the quality of the interior space in semi-covered and uncovered spaces. In the case of the library, the expansion is the connection with the bar, giving the possibility of the appearance of a hybrid space where the activities of both programs can be integrated.
The building is structured as a central organization, whose programmatic core is the auditorium, and which, mediated by a circulatory bellows, deploys leisure and educational programs on the perimeter. The public programs of general access deploys in the outer ring of the ground floor, towards the Rodrigo Bueno neighborhood, the access, the bar and the library, with semi-covered areas extend the programs to the exterior.
The exhibition areas, both covered and semi-covered, are located towards the Ecological Reserve. Located in the center of the building, the auditorium has a permeable perimeter enclosure system that can be opened expanding its spatiality, extending its interior to the spaces of the entrance hall, the library and the exhibition hall. This modality enhances the use of the auditorium and makes a dynamic space that supports multiple uses even more flexible and expandable.
The building generates series of expansions both on the ground floor and on the top floor. The expansions are understood as extensions of the quality of the interior space in semi-covered and uncovered spaces. In the case of the library, the expansion is the connection with the bar, giving the possibility of the appearance of a hybrid space where the activities of both programs can be integrated.

Hipertrofia Digital
Tipología e Integración
Year:
2025
Editor:
Client:
Client:
Client:
Client:
Year:
Client:
2025
This book presents geometric studies and subsequent design proposals for historical case studies such as the Basilica of San Vitale in Ravenna, Bramante and Vignola's Santa Maria della Consolazione, Bernini's San Andreas del Quirinale, and Borromini's San Carlo alle Quattro Fontane, and contemporary works by authors such as Paolo Portoghesi, Doriana and Massimiliano Fuksas, and Rafael Moneo, among others. All of them were developed within the framework of the Lencinas Chair's Digital Research Workshop and the PIA PyH-56 Digital Hypertrophy research project hosted by the Research Secretariat of the Faculty of Architecture, Design, and Urban Planning of the University of Buenos Aires, between 2020 and 2021.
Diseño/Nobuko
ISBN:
978-1-64360-924-9
Author: Santiago Miret
Collection Director: Santiago Miret










