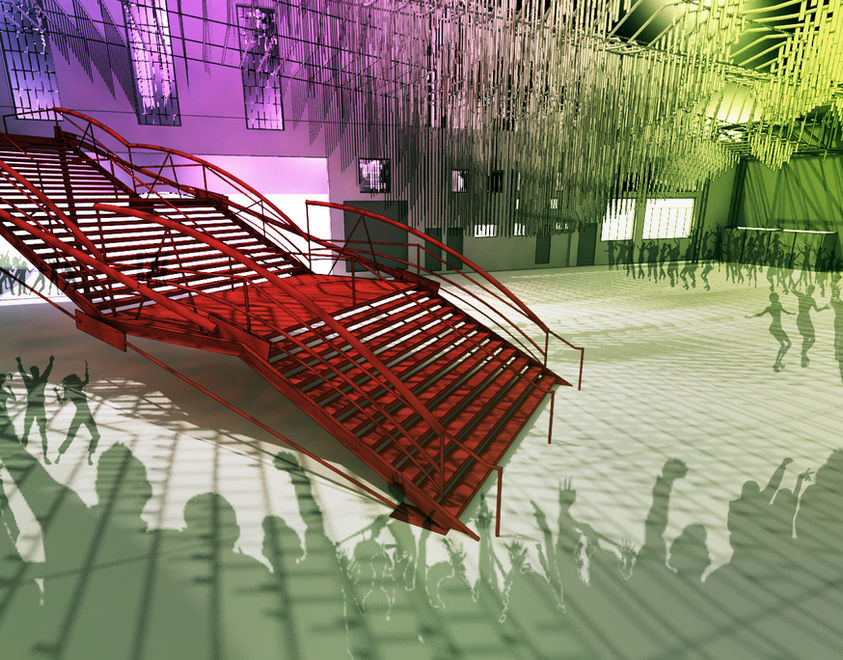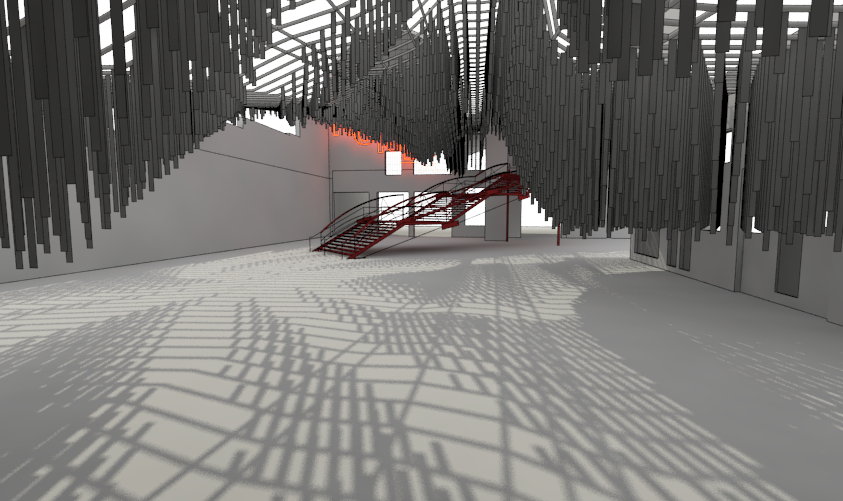The building is structured as a central organization, whose programmatic core is the auditorium, and which, mediated by a circulatory bellows, deploys leisure and educational programs on the perimeter. The public programs of general access deploys in the outer ring of the ground floor, towards the Rodrigo Bueno neighborhood, the access, the bar and the library, with semi-covered areas extend the programs to the exterior.
The exhibition areas, both covered and semi-covered, are located towards the Ecological Reserve. Located in the center of the building, the auditorium has a permeable perimeter enclosure system that can be opened expanding its spatiality, extending its interior to the spaces of the entrance hall, the library and the exhibition hall. This modality enhances the use of the auditorium and makes a dynamic space that supports multiple uses even more flexible and expandable.
The building generates series of expansions both on the ground floor and on the top floor. The expansions are understood as extensions of the quality of the interior space in semi-covered and uncovered spaces. In the case of the library, the expansion is the connection with the bar, giving the possibility of the appearance of a hybrid space where the activities of both programs can be integrated.
The building is structured as a central organization, whose programmatic core is the auditorium, and which, mediated by a circulatory bellows, deploys leisure and educational programs on the perimeter. The public programs of general access deploys in the outer ring of the ground floor, towards the Rodrigo Bueno neighborhood, the access, the bar and the library, with semi-covered areas extend the programs to the exterior.
The exhibition areas, both covered and semi-covered, are located towards the Ecological Reserve. Located in the center of the building, the auditorium has a permeable perimeter enclosure system that can be opened expanding its spatiality, extending its interior to the spaces of the entrance hall, the library and the exhibition hall. This modality enhances the use of the auditorium and makes a dynamic space that supports multiple uses even more flexible and expandable.
The building generates series of expansions both on the ground floor and on the top floor. The expansions are understood as extensions of the quality of the interior space in semi-covered and uncovered spaces. In the case of the library, the expansion is the connection with the bar, giving the possibility of the appearance of a hybrid space where the activities of both programs can be integrated.
The Cloud
Intervention in the hall of the Konex Cultural Center in Buenos Aires, Argentina
Date 2015
Location Buenos Aires, Argentina.
Type Competition
Program Pavilion
Project team Santiago Miret and Melisa Brieva
The project consists of a hanging mantle, which emerges from a mapping of the place according to two variable conditions: The internal fronts of the Konex Cultural City, where special care is taken and the aim is to anchor in those places that present a royal path to allow continuity in the development of the cultural activities of the center. And circulations that emerge from the magnificent sculptural staircase designed by Clorindo Testa and unfold to the different sectors of the courtyard. These circulations determine how much and when the hanging mantle rises or falls on the zero plane without ever reaching it, allowing to place remains appropriate with different cultural activities like recitals, installations, events, exhibitions.
The proposal produce an affectation of the current homogeneous space towards the consolidation of instances of heterogeneity. When illuminated, the mantle will project a dance of shadows and lights, which will alter the perception of the place, making it variable, mobile, unstable and interactive. The artifact seeks to produce an impact on the perception of the individual through the manipulation of a simple effect based on lights, shadows and movement.
























